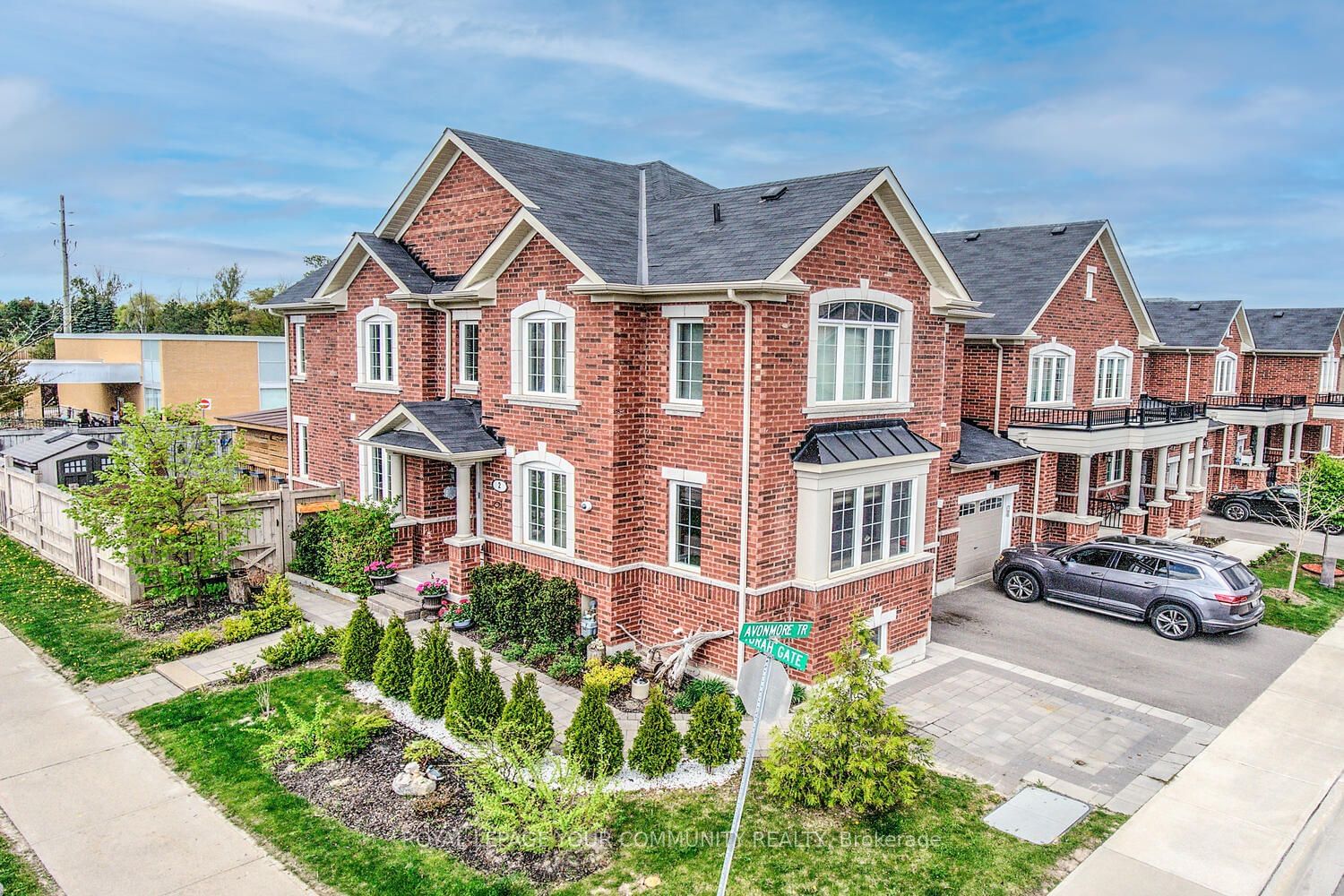$1,298,000
$*,***,***
4+1-Bed
4-Bath
2000-2500 Sq. ft
Listed on 5/12/23
Listed by ROYAL LEPAGE YOUR COMMUNITY REALTY
Modern Luxury! Stunningly Upgraded C-O-R-N-E-R Executive Town w/4+1 Bedroom & 4 Bathroom Nestled In Prestigious Upper Thornhill Estates! Wide Layout Filled w/Natural Light! Feels Like A Detached Home! Steps To Chabad Romano Centre! Offers 3,000+ SF Luxury Living Space (2158 SF A.G.) On Beautiful 2 Levels (Less Stairs & More Comfort); Luxurious Upgrades Throughout; Stylish Custom Kitchen w/Porcelain Flrs, Centre Island w/Quartz Countertops Finished w/Waterfall Edges, S/S Appl-s, Eat-In Area & Walk-Out To Large Deck - Something You'd See In A Design Magazine; 9 Ft Ceilings/M; Hardwd Flrs/1st & 2nd Flr; Feature Fireplace Wall In Living Rm; Open Concept Layout; Primary Retreat w/6-Pc Custom Spa-Like Ensuite, Large W/I Closet & Feature Wall Headboard Design; 2nd Flr Laundry; Fully Finished Basement w/One Bedroom, Living Rm, 3-Pc Bath & Kitchenet; Pot Lights; Designer Paint; Crown Mouldings; Custom Window Covers!Large Backyard & Side Yard! Fully Fenced! It's Bright, Fresh & Spacious! See 3D!
C-O-R-N-E-R Unit Executive Town! Spectacular 2-Storey Home! Bright & Spacious! Parks 3 Cars! Professional Landscaping! Interlock Extension For Driveway! Large Deck W/Gazebo! 2 Garden Sheds! Walk To Chabad Romano Centre, Parks, Top Scls!
N5985340
Att/Row/Twnhouse, 2-Storey
2000-2500
8+2
4+1
4
1
Built-In
3
Central Air
Finished
Y
Y
Brick
Forced Air
Y
$4,980.00 (2022)
87.22x32.99 (Feet) - Walk To Chabad Romano Centre
